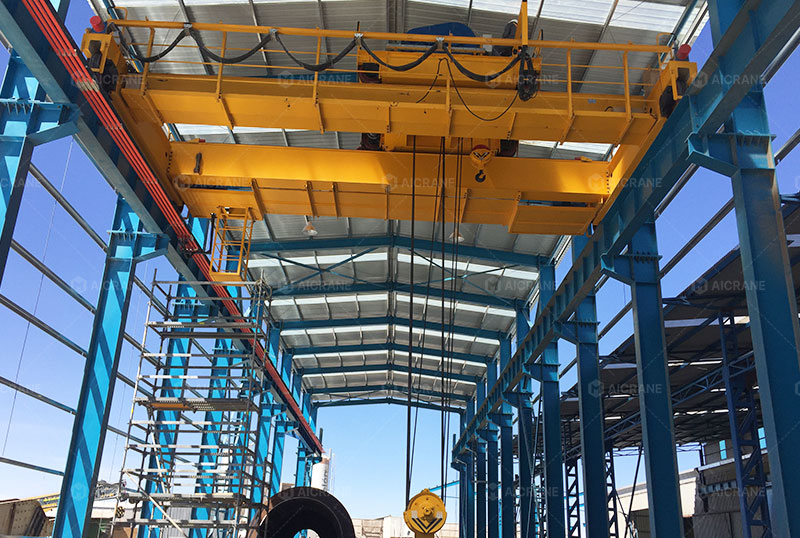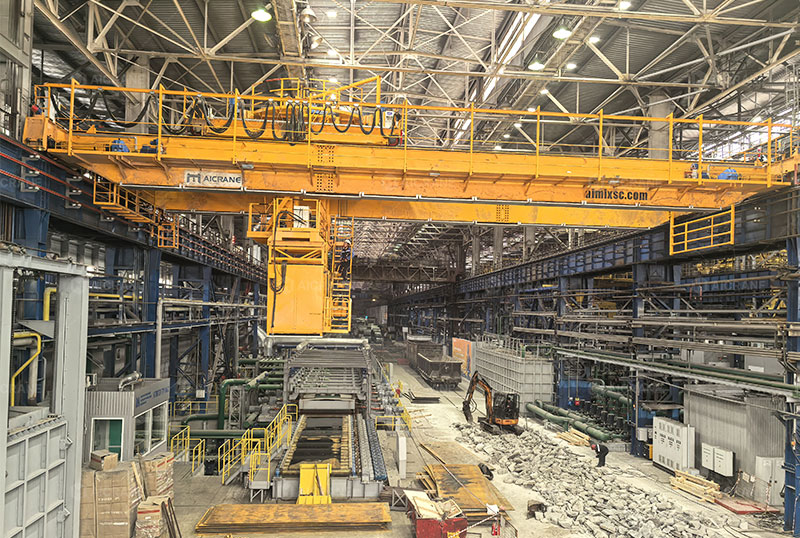When installing a double girder overhead crane, ensuring that the building’s structure can adequately support the crane system is one of the most critical factors in the planning and design phase. This type of crane is commonly used in heavy-duty applications, such as manufacturing, steel handling, shipyards, and power plants. Given the substantial loads it handles, the support structure must be carefully engineered to ensure operational safety, system longevity, and cost-efficiency.
This article explores the key building structural requirements for supporting a double girder overhead crane, covering aspects such as column design, runway beam installation, foundation strength, lateral bracing, material selection, and compliance with applicable codes and standards.

1. Understanding the Basics of a Double Girder Overhead Crane
A double girder overhead crane consists of two bridge girders that support a hoist trolley. These girders are mounted on end trucks that travel along runway beams installed on either side of the building. Because of the dual-beam configuration, double girder cranes offer higher lifting capacities (typically ranging from 5 tons to over 300 tons), greater hook height, and better load distribution compared to single girder overhead cranes.
The crane structure imposes vertical, horizontal, and dynamic loads onto the building, so every component of the supporting structure must be engineered to resist these forces safely.
2. Load Considerations for Building Design
Before any structural elements can be finalized, it is essential to evaluate all types of loads imposed by the crane:
-
Vertical loads: This includes the weight of the overhead crane for sale (dead load) and the lifted load (live load).
-
Horizontal loads: These are side forces due to acceleration, deceleration, skewing, and braking.
-
Impact loads: Loads resulting from sudden starts, stops, and lifting movements.
-
Dynamic and fatigue loads: Repeated stress cycles that affect the structure’s fatigue life.
Engineers use load combinations and dynamic impact factors as specified in crane standards like FEM, CMAA, or ISO to calculate the required structural strength.
3. Runway Beam Requirements
The runway beams are critical as they bear the load of the crane during travel along the building’s length.
Key considerations:
-
Design and material: Typically constructed from structural steel (I-beams or box girders), the beams must resist bending and shear forces. Their size depends on the crane’s capacity, wheel loads, span, and usage frequency.
-
Alignment: Proper alignment and leveling of runway beams are essential to prevent crane skewing and ensure smooth trolley travel.
-
Camber and deflection: The beam should be designed with proper camber to accommodate deflection under load. Most standards limit deflection to L/600 of the span length for vertical deflection.
-
Supports: Runway beams are supported either on brackets attached to building columns or on freestanding runway structures (in independent gantry configurations).
4. Column and Building Frame Design
The building columns supporting the runway beams must be sized to carry the combined loads from both the crane and the roof structure.
Important factors include:
-
Load transfer: The column must transmit vertical and horizontal crane loads to the foundation without buckling.
-
Stiffness: The column and entire frame should have adequate lateral stiffness to minimize deflections and prevent resonance due to crane motion.
-
Column spacing: Typically matches the crane span; wide bays reduce the number of support points but increase beam size.
In steel buildings, additional column brackets are often welded or bolted to accommodate runway beams. In concrete or masonry buildings, embedded steel plates and anchor systems may be used to support the crane structure.

5. Crane Runway Support Bracing
Double girder cranes require horizontal and vertical bracing systems to stabilize the runway girders and building under lateral loads.
Bracing elements include:
-
Lateral bracing of columns: Required to resist horizontal crane loads (e.g., due to acceleration or skewing).
-
Runway tie bracing: Links opposite runway beams to maintain alignment.
-
Wind bracing: Particularly important in outdoor or semi-open structures, where lateral forces from wind are significant.
All bracing systems must be incorporated into the initial building design, not as afterthoughts.
6. Foundation Requirements
The heavy duty overhead cranes exert significant point loads through the columns into the foundation. A properly designed foundation must:
-
Distribute loads evenly across the soil.
-
Prevent settlement, especially differential settlement between columns.
-
Provide sufficient bearing capacity based on soil investigation reports.
-
Include reinforced footings or pile foundations where necessary.
In some cases, foundation bolts and base plates for freestanding runway columns are embedded in the foundation to ensure crane stability.
7. Building Clearances and Accessibility
For smooth crane operation, certain minimum clearances must be maintained in the building design:
-
Headroom: Distance between the building roof and crane hook at its highest position.
-
Side clearance: Distance between the crane end truck and the building wall or column.
-
Hook approach: Distance from the center of the hook to the edge of the building or obstacle.
These dimensions affect building height and layout and must be factored into the architectural and structural design stages.
8. Seismic and Environmental Factors
In seismically active areas, crane-supporting structures must be designed with earthquake resistance in mind. This includes lateral load-resisting systems and flexible connections that can absorb energy.
Other environmental considerations include:
-
Temperature changes (thermal expansion of beams).
-
Corrosive environments (coating and material selection for coastal or chemical plants).
-
Snow and wind loads (especially for outdoor cranes).
These factors may necessitate adjustments in steel grade, corrosion protection, or structural reinforcement.
9. Code Compliance and Engineering Standards
Designing building structures to support overhead cranes must comply with:
-
Local building codes (e.g., IBC – International Building Code).
-
Crane-related standards:
-
CMAA 70 – Specifications for Top Running Bridge & Gantry Type Multiple Girder Electric Overhead Traveling Cranes.
-
FEM 1.001 – European standard for cranes.
-
ASCE 7 – Minimum design loads for buildings and other structures.
-
Engaging a licensed structural engineer familiar with both crane and building codes is essential to ensure compliance and safety.
10. Coordination Between Crane Supplier and Structural Engineer
A successful double girder crane installation requires collaboration between the crane manufacturer/supplier and the building designer.
The crane supplier should provide detailed data including:
-
Crane weight
-
Maximum wheel loads
-
Span and lifting height
-
Load cycles and class of service
-
Dynamic factors
The structural engineer will use this data to perform load analysis, select appropriate steel sections, and design bracing and foundations.
Conclusion
Double girder overhead cranes offer exceptional lifting performance, but their integration into a building requires precise structural planning. The runway beams, columns, bracing systems, and foundations must all be engineered to handle dynamic, static, and lateral loads. Failing to consider these requirements in the early design stages can lead to costly retrofits or unsafe operating conditions.
By following industry standards and working with experienced professionals, businesses can ensure that their crane-supporting structures are safe, compliant, and optimized for performance. Whether in manufacturing, construction, or logistics, a robust building design is the foundation for effective crane operation.